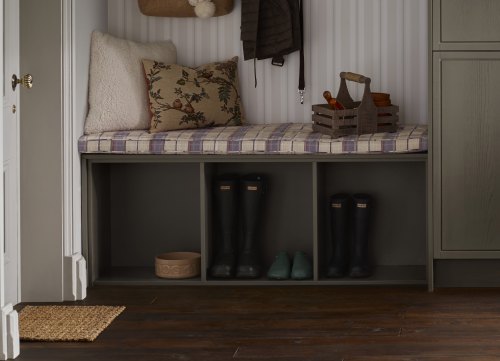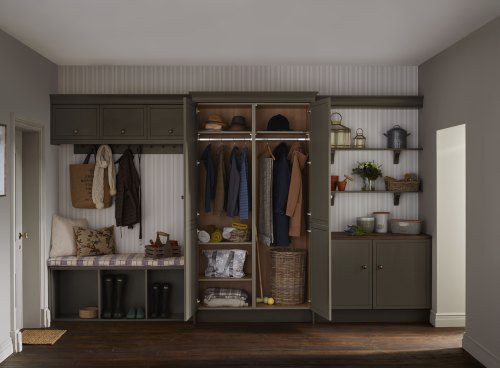
When it comes to planning the perfect storage solution, you may feel that there is simply not enough storage allocated to coats, bags, hats, scarves and shoes. Hallways become cluttered as rails, hooks and coat stands take up too much room and your space starts to look untidy. Being organised is key to leaving the house on time, especially when there are young children to get ready too. With this in mind, top of most homeowners’ wish list is a separate cloakroom. Yet for many houses, a fully dedicated cloak or boot room just isn’t possible. However, Laura Ashley by Symphony has a solution with the clever combination of a cloakroom and utility in one. The new bootility room not only provides essential storage but it also provides a separate area for laundry appliances, sink and, with direct access to the garden, it’s great for muddy boots and dogs too.
Josie Medved, Design Project Manager for Laura Ashley at Symphony, offers key advice for planning this practical space:
1. The smallest size that can comfortably be converted into a bootility would be around 210cm wide x 190cm long. It would ideally have a door to the outside and a second door to the kitchen or hallway. Any room bigger than this would be a bonus.
2. A small bench with storage for shoes underneath and a coat rack above with small cupboards above the rack is a great space-saver. A mix of open shelves, hooks and closed units is also a must. For the utility zone, a worktop with a washing machine and tumble dryer underneath can be teamed with open shelves on walls with baskets for detergents and cleaning products, keeping them out of children’s reach.

3. It might be useful to have a sink in there too but it’s not strictly necessary. A sink could be added to the smallest bootility if a washer dryer was chosen rather than two separate appliances, as this will free up more space.
4. Alternatively, the tumble dryer could be stacked on top of the washing machine. Most manufacturers sell a stacking kit that links the two appliances together for safety. A tall storage unit could then be added for the ironing board, mops and brooms.
5. Creating a bootility room will remove some items from the kitchen, leaving more space for cooking and entertaining. It also means that less dirt is brought directly into the house and having a separate room for laundry appliances reduces noise in the kitchen too.
6. If the space is particularly small or dark, choose light colours for the cabinet doors and panels. Another good idea is to choose easy-clean flooring and worksurface.
7. Additional storage for coats could be provided by having two tall wardrobe sized units. These could be kitchen larder units with some of the shelves removed and a hanging rail added.

8. For those who have the luxury of space, then you could be more adventurous still with storage for pets, wine, dirty laundry, ironing and so on.
9. A Laura Ashley bootility can be planned to make the most of every inch with tall units for coats, open units for shoes with a seat on top and open shelving or cubby holes for smaller items above.
10. Integrated laundry appliances can be hidden behind matching kitchen cabinet doors for a discreet look that creates a feeling of extra space.

For more information on how to create your dream Laura Ashley Kitchen, browse our ranges here or visit our Dealer Locator to then find your nearest retailer.